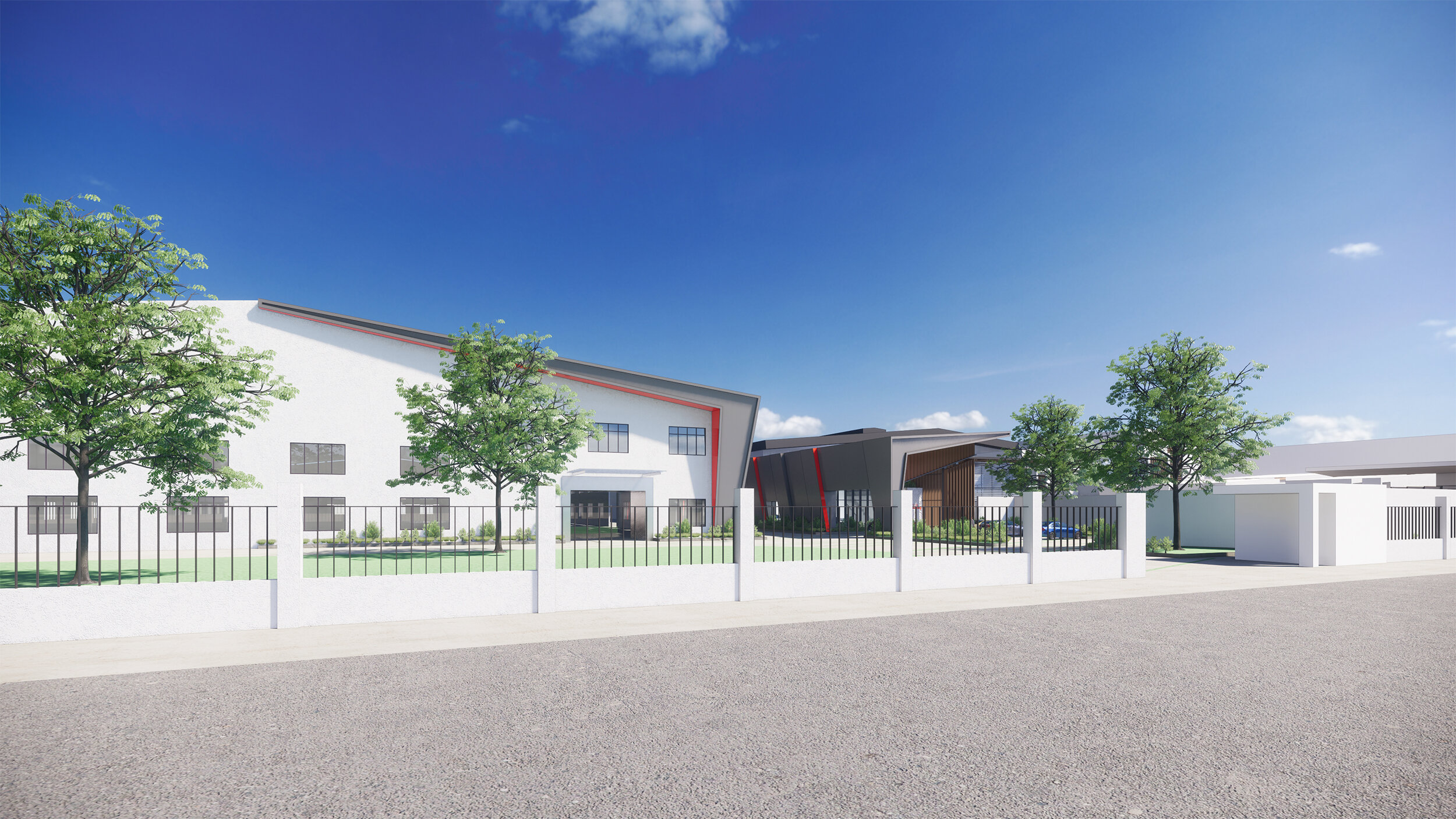迪雅廠房2期 | Garzitto Factory Phase 2
迪雅責任有限公司
越南 平陽省
900 平方米
文房 | 宴會廳 | 宿舍
建築+室內設計
施工中
業主 :
地點 :
面積 :
類型 :
服務 :
狀態 :
為了適應快速成長的東南亞鞋業市場需求,迪雅需要擴充現有的廠房及打造一個更能體現企業形象與精神的門面。
設計最大的挑戰是在有限的條件內整合新廠房與現有的廠房。在整體的規劃上強調廠房入口的視角,以新與舊的廠房間創造中軸。外立面的設計用折板的方式強調中軸並呼應企業的logo箭頭設計,強化設計形象。
文房的室內挑高的空間置入了鐵架,增加空間的層次並可同時展示產品於文房內。鐵架是從廠區回收的舊層架凸顯企業價值與品牌故事。
Garzitto Timber Co., LTD
Binh Duong, Vietnam
900 sq.m
Office | Banquet hall | Dormitory
Architecture + interior design
Under construction
Client :
Location :
Area :
Catagory :
Service:
Status :
In order to meet the demands of the rapidly growing Southeast Asian footwear market, The client, Garzitto, needs to expand its existing factory and create a facade that better reflects the company's image and spirit.
The biggest challenge in the design is integrating the new factory with the existing one within limited conditions. The overall plan emphasizes the perspective of the factory entrance, creating a central axis between the new and old factories. The design of the facade uses folded panels to accentuate the central axis and echoes the arrow design of the company's logo, reinforcing the design image.
The interior of the office space features a high-ceilinged area with iron frames, adding layers to the space and allowing for product displays within the office. The iron frames are recycled from old shelves in the factory, highlighting the company's values and brand story.














