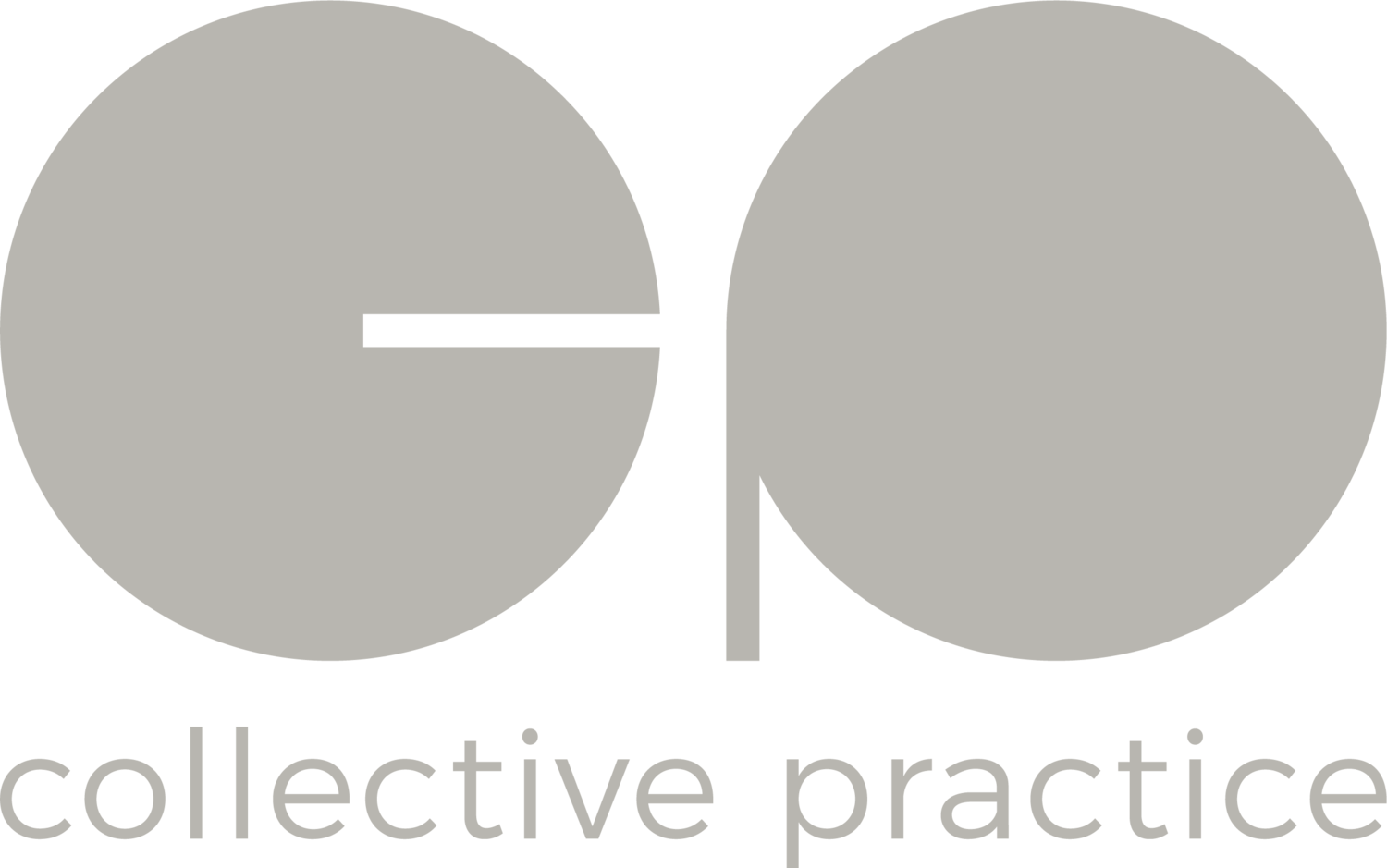Garzitto Factory Phase 2
Type : Office | Architecture | Interior
Size : 900 sq.m
Location : Binh Duong, Vietnam
Status : Schematic Design
In order to accommodate the fast-growing shoe industry in South East Asia, Garzitto is in need to create additional space which can also represent the corporate image and spirit. While utilizing the existing conditions, the biggest challenge is to incorporate the new and the old factory buildings. The design inspiration derived from Garzitto logo, and a design which house a new office, banquet hall, and dormitory is created.
迪雅園區2期
項目 : 辦公 | 建築設計 | 室內設計
面積 : 900 平方米
位置 : 越南 • 平陽
狀態 : 方案設計
為了適應快速成長的東南亞鞋業市場需求,迪雅需要擴充現有的廠房及打造一個更能體現企業形象與精神的門面。利用現有的條件,最大的挑戰是將新與舊建築做統合。設計靈感來自於迪雅的logo,衍生出一個能容納辦公文房、宴會廳及宿舍的廠房建築。
